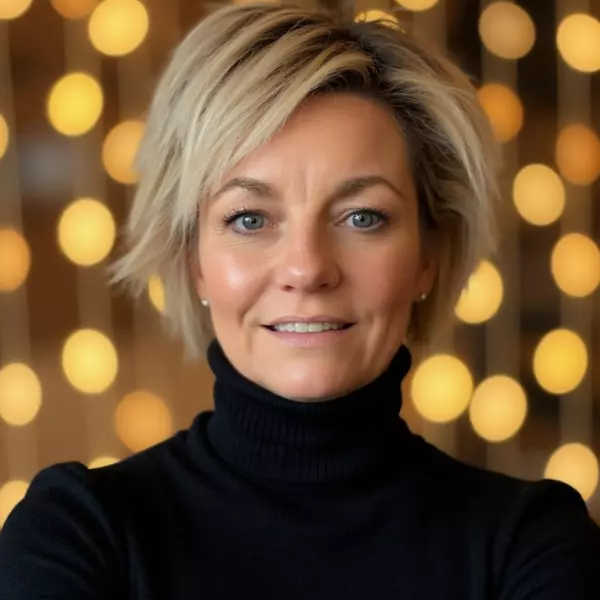Bought with Dalal Abilmona • Berkshire Hathaway HomeServices PenFed Realty
$485,000
$475,000
2.1%For more information regarding the value of a property, please contact us for a free consultation.
13610 PAIGE RD Woodford, VA 22580
5 Beds
3 Baths
2,750 SqFt
Key Details
Sold Price $485,000
Property Type Single Family Home
Sub Type Detached
Listing Status Sold
Purchase Type For Sale
Square Footage 2,750 sqft
Price per Sqft $176
Subdivision None Available
MLS Listing ID VACV2008118
Sold Date 06/18/25
Style Ranch/Rambler
Bedrooms 5
Full Baths 3
HOA Y/N N
Abv Grd Liv Area 1,400
Year Built 2025
Tax Year 2024
Lot Size 4.550 Acres
Acres 4.55
Property Sub-Type Detached
Source BRIGHT
Property Description
Just completed new construction, The Boxwood by Ironwood Homes is a stunning modern reinterpretation of country chic, perfectly situated on 4.55 secluded acres. Designed with simplicity and elegance in mind, this 5-bedroom, 3-bath ranch-style home offers a bright and open floor plan ideal for a growing family. Tucked away from the hustle and bustle, the home provides the perfect blend of privacy and comfort, surrounded by nature and tranquility.
Inside, the main living area features beautiful exposed wood beams and an abundance of natural light, creating an airy, inviting atmosphere. The kitchen is a chef's dream with granite countertops, stainless steel appliances, a farmhouse sink, and custom cabinetry. The luxurious primary suite includes a spa-inspired bathroom with a free-standing soaking tub, walk-in shower, and upscale finishes. Throughout the home, you'll find stylish upgrades such as hardwood floors, custom-look light fixtures, and eye-catching tile work that give it a truly custom feel.
The fully finished basement adds even more living space, complete with an additional bedroom, a full bath, and a spacious recreation room perfect for entertaining or relaxing. This thoughtfully designed home offers high-end living in a private, peaceful setting. Don't miss your chance to own this beautiful and secluded new construction—it's everything you've been waiting for.
Location
State VA
County Caroline
Zoning RP
Rooms
Basement Daylight, Full, Full, Fully Finished, Outside Entrance, Rear Entrance, Sump Pump, Walkout Level
Main Level Bedrooms 3
Interior
Interior Features Bathroom - Soaking Tub, Bathroom - Walk-In Shower, Elevator, Exposed Beams, Floor Plan - Open, Kitchen - Island, Primary Bath(s), Walk-in Closet(s)
Hot Water Electric
Heating Heat Pump(s)
Cooling Central A/C
Flooring Luxury Vinyl Plank, Carpet
Equipment Built-In Microwave, Dishwasher, Icemaker, Oven/Range - Electric, Refrigerator, Washer/Dryer Hookups Only, Water Heater
Fireplace N
Appliance Built-In Microwave, Dishwasher, Icemaker, Oven/Range - Electric, Refrigerator, Washer/Dryer Hookups Only, Water Heater
Heat Source Electric
Exterior
Water Access N
Roof Type Asphalt
Accessibility 2+ Access Exits
Garage N
Building
Story 2
Foundation Concrete Perimeter
Sewer Septic < # of BR
Water Well
Architectural Style Ranch/Rambler
Level or Stories 2
Additional Building Above Grade, Below Grade
New Construction Y
Schools
Middle Schools Caroline
High Schools Caroline
School District Caroline County Public Schools
Others
Senior Community No
Tax ID 42-7-4
Ownership Fee Simple
SqFt Source Estimated
Special Listing Condition Standard
Read Less
Want to know what your home might be worth? Contact us for a FREE valuation!

Our team is ready to help you sell your home for the highest possible price ASAP






