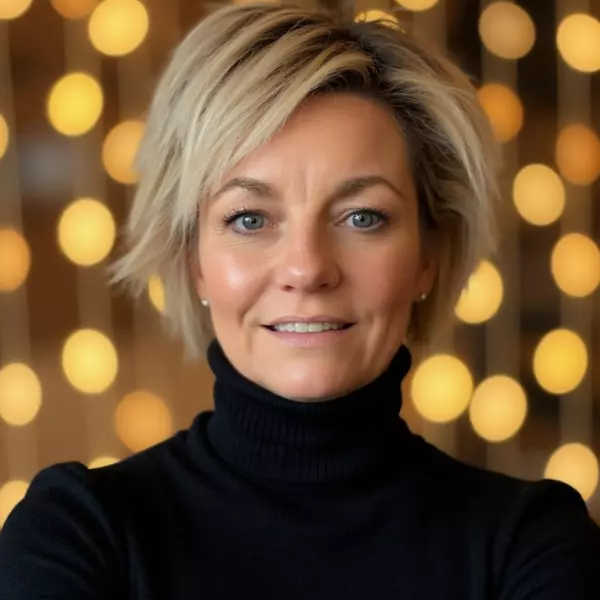Bought with Magnolia Blake Martin • Coldwell Banker Elite
$417,500
$399,900
4.4%For more information regarding the value of a property, please contact us for a free consultation.
100 VANCE DR Fredericksburg, VA 22408
3 Beds
3 Baths
1,864 SqFt
Key Details
Sold Price $417,500
Property Type Single Family Home
Sub Type Detached
Listing Status Sold
Purchase Type For Sale
Square Footage 1,864 sqft
Price per Sqft $223
Subdivision Country Club Estates
MLS Listing ID VASP2012820
Sold Date 01/27/23
Style Colonial
Bedrooms 3
Full Baths 2
Half Baths 1
HOA Y/N N
Abv Grd Liv Area 1,864
Year Built 1988
Available Date 2022-09-24
Annual Tax Amount $2,264
Tax Year 2022
Lot Size 0.510 Acres
Acres 0.51
Property Sub-Type Detached
Source BRIGHT
Property Description
MOVE-IN READY! CERTIFIED PRE-OWNED HOME. PRE-SALE HOME INSPECTION available upon request. EXCELLENT CONDITION! Don't let this one get away! Fantastic Opportunity to make this your DREAM HOME! County confirmed-- property line setbacks allow for major expansion for a much bigger kitchen and addition of Primary Bedroom and Bathroom Suite on the ground floor if that's your vision! ADDITIONAL $50,000 PRICE IMPROVEMENT!
Welcome to 100 Vance Drive. LOCATION LOCATION LOCATION! This elegant home is a short 15-20 minute drive to either Mary Washington Hospital, Spotsylvania Regional Medical Center, OR the soon-to-be nation's largest Veteran clinic, the Fredericksburg Health Care Center. Just 5-10 minutes from Historic Downtown Fredericksburg and the VRE train line into DC or Richmond. INCREDIBLE GOLF COURSE VIEWS from your front door!
This beautifully maintained home has a traditional floorplan of 1864 square feet. There are 8' ceilings with elegant crown moulding and chair moulding as well on the first floor. The family room has a gorgeous wood burning fireplace with dentil moulding along the mantel. Enjoy the attached 2 car garage which leads into the mud room/ laundry room and half bath. The kitchen and breakfast area look out onto mature landscaping surrounding the back deck-- the perfect spot for an evening glass of wine or cup of tea. Dogwoods, crepe myrtle, limelight hydrangea, peonies, camellia, hasta and irises get plenty of dappled sun, while the mature pin oak gives shade as well. The front and side yards of this corner .51 acre lot are graced with Bradford pears, camellia, holly and two giant Yoshino cherry trees.
The upstairs has a lovely Primary Bedroom with tons of light, a walk in closet and an attached bath. Both 2nd and 3rd bedrooms have use of the hallway full bath and have double closets. Kitchen and bathrooms are original to the home.
Location
State VA
County Spotsylvania
Zoning R1
Interior
Interior Features Breakfast Area, Carpet, Crown Moldings, Dining Area, Family Room Off Kitchen, Floor Plan - Traditional, Walk-in Closet(s), Window Treatments
Hot Water Electric
Heating Heat Pump(s)
Cooling Central A/C, Heat Pump(s)
Flooring Hardwood, Partially Carpeted
Fireplaces Number 1
Fireplaces Type Brick, Screen, Equipment
Equipment Dishwasher, Disposal, Dryer, Oven/Range - Electric, Refrigerator, Washer, Water Heater
Furnishings No
Fireplace Y
Appliance Dishwasher, Disposal, Dryer, Oven/Range - Electric, Refrigerator, Washer, Water Heater
Heat Source Electric
Laundry Main Floor, Washer In Unit, Dryer In Unit
Exterior
Exterior Feature Deck(s)
Parking Features Garage - Side Entry, Garage Door Opener
Garage Spaces 6.0
Water Access N
View Golf Course
Roof Type Shingle
Accessibility None
Porch Deck(s)
Attached Garage 2
Total Parking Spaces 6
Garage Y
Building
Lot Description Corner
Story 2
Foundation Crawl Space
Sewer Public Sewer
Water Public
Architectural Style Colonial
Level or Stories 2
Additional Building Above Grade, Below Grade
New Construction N
Schools
Elementary Schools Cedar Forest
Middle Schools Thornburg
High Schools Massaponax
School District Spotsylvania County Public Schools
Others
Pets Allowed N
Senior Community No
Tax ID 25C1-37-
Ownership Fee Simple
SqFt Source Estimated
Security Features Electric Alarm
Acceptable Financing FHA, Conventional, Cash, VA
Horse Property N
Listing Terms FHA, Conventional, Cash, VA
Financing FHA,Conventional,Cash,VA
Special Listing Condition Standard
Read Less
Want to know what your home might be worth? Contact us for a FREE valuation!

Our team is ready to help you sell your home for the highest possible price ASAP






