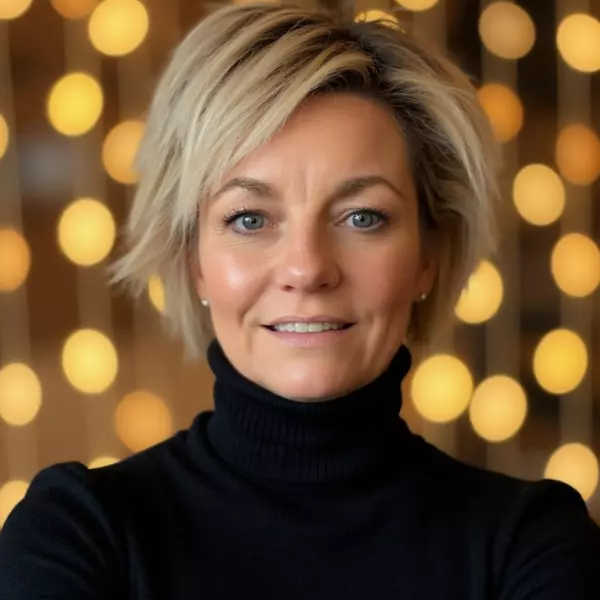Bought with Diana Baqaie • Berkshire Hathaway HomeServices PenFed Realty
$551,000
$579,000
4.8%For more information regarding the value of a property, please contact us for a free consultation.
13401 MISTY WAY Fredericksburg, VA 22407
5 Beds
4 Baths
4,703 SqFt
Key Details
Sold Price $551,000
Property Type Single Family Home
Sub Type Detached
Listing Status Sold
Purchase Type For Sale
Square Footage 4,703 sqft
Price per Sqft $117
Subdivision Motts Run Estates
MLS Listing ID VASP2000077
Sold Date 12/03/21
Style Loft with Bedrooms,Raised Ranch/Rambler
Bedrooms 5
Full Baths 4
HOA Fees $25/ann
HOA Y/N Y
Abv Grd Liv Area 2,603
Year Built 1975
Annual Tax Amount $3,457
Tax Year 2020
Lot Size 5.080 Acres
Acres 5.08
Property Sub-Type Detached
Source BRIGHT
Property Description
GORGEOUS THERE IS NO OTHER WORD FOR THIS PROPERTY - THIS 5 ACRES PARK SETTING IS THE IDEAL PLACE FOR YOUR FAMILY, FRIENDS, HORSES, DOGS, WHAT EVER YOUR LIFE STYLE REQUIRES -- The acreage is beautiful - An open area would be a lovely pasture area and a place to build a barn and ring plenty of room for gardening - cleared and trees with open area around them. Privacy is yours here.
A 4800 finished Sq. Ft. house with several rooms that could be offices (one has 6 electrical and phone outlets), craft rooms, game rooms, study room, separate dining room large living/family room, and the list goes on. 5 bedrooms. 2 in a wonderful loft area with skylights and a full bath and long connecting area NTC -
This home was completely renovated and updated prior to my client's purchase in 2011. The roof was new in 2006 - My client has replaced the well pump and water line from the well to the house. as well as the units to the water treatment system
lots of Open living space on the main floor and in the basement - The basement goes on and on - 1 or 2 bedrooms in the basement NTC and a full bath - room for a pool table - exercise room - family room - office - playroom - large brick fireplace. more room for whatever your life style needs and lots of windows in the central section - Glass doors open to a double patio area for cookouts and picnics or just watching the basketball game at the basketball court in the back yard - This would be a lovely area for parents or an older child to have their separate living area -
Lovely hardwood through most of the main floor - bedrooms are carpeted - Modern kitchen with granite and stainless steel - 42" cabinets and soft close, dovetail drawers - double wall ovens, ceramic floors and roomy eating area - Large Deck for cookouts and enjoying your beautiful property _ The beautiful floor to ceiling bookcase in the living room stays it was built there. Bathrooms have ceramic floors
You are 1 mile from Motts Reservoir and 2 miles from the public boat ramp on the Rappahannock - fishing and canoeing are right in your back yard. You are about 5 to10 minutes from Central park and 95 yet when you go home you are in a totally rural setting You have the best of both worlds. Come take a look
Location
State VA
County Spotsylvania
Zoning RU
Rooms
Basement Connecting Stairway, Daylight, Full, Fully Finished, Heated, Improved, Interior Access, Outside Entrance, Rear Entrance, Walkout Level
Main Level Bedrooms 4
Interior
Interior Features Additional Stairway, Ceiling Fan(s), Central Vacuum, Dining Area, Entry Level Bedroom, Floor Plan - Open, Formal/Separate Dining Room, Intercom, Kitchen - Island, Pantry, Breakfast Area, Recessed Lighting, Skylight(s), Spiral Staircase, Stall Shower, Store/Office, Tub Shower, Walk-in Closet(s), Water Treat System, Window Treatments, Wood Floors, Carpet
Hot Water Electric
Heating Heat Pump(s), Zoned
Cooling Zoned, Ceiling Fan(s), Heat Pump(s)
Flooring Ceramic Tile, Partially Carpeted, Solid Hardwood, Slate
Fireplaces Number 2
Fireplaces Type Brick, Mantel(s), Stone
Equipment Built-In Microwave, Central Vacuum, Cooktop, Dishwasher, Disposal, Intercom, Oven - Double, Oven - Self Cleaning, Refrigerator, Stainless Steel Appliances, Water Heater, Water Conditioner - Owned, Icemaker
Fireplace Y
Window Features Bay/Bow
Appliance Built-In Microwave, Central Vacuum, Cooktop, Dishwasher, Disposal, Intercom, Oven - Double, Oven - Self Cleaning, Refrigerator, Stainless Steel Appliances, Water Heater, Water Conditioner - Owned, Icemaker
Heat Source Electric
Laundry Basement
Exterior
Exterior Feature Deck(s), Patio(s), Porch(es)
Parking Features Garage - Side Entry, Garage Door Opener
Garage Spaces 8.0
Water Access N
Roof Type Shingle
Street Surface Black Top
Accessibility None
Porch Deck(s), Patio(s), Porch(es)
Road Frontage Private
Attached Garage 2
Total Parking Spaces 8
Garage Y
Building
Lot Description Corner, Cul-de-sac, Front Yard, Landscaping, Partly Wooded, Open, Premium, Private, Rear Yard, Road Frontage, Secluded
Story 1.5
Foundation Slab
Sewer On Site Septic
Water Private
Architectural Style Loft with Bedrooms, Raised Ranch/Rambler
Level or Stories 1.5
Additional Building Above Grade, Below Grade
New Construction N
Schools
School District Spotsylvania County Public Schools
Others
Pets Allowed Y
HOA Fee Include Road Maintenance
Senior Community No
Tax ID 12-5-18-
Ownership Fee Simple
SqFt Source Assessor
Security Features Intercom
Special Listing Condition Standard
Pets Allowed No Pet Restrictions
Read Less
Want to know what your home might be worth? Contact us for a FREE valuation!

Our team is ready to help you sell your home for the highest possible price ASAP






