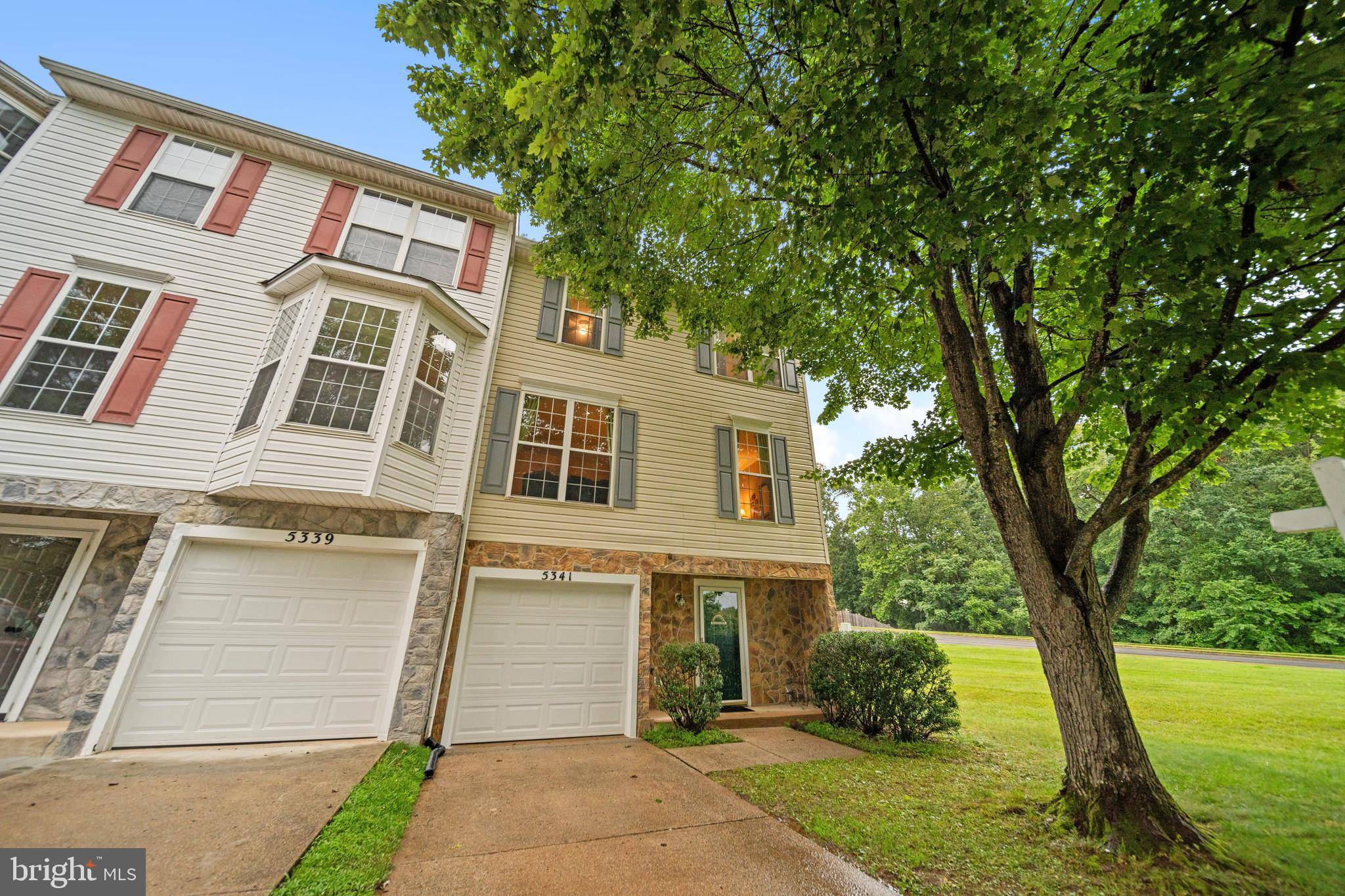5341 YELLOW TURTLE PL Woodbridge, VA 22193
3 Beds
3 Baths
2,204 SqFt
UPDATED:
Key Details
Property Type Townhouse
Sub Type End of Row/Townhouse
Listing Status Active
Purchase Type For Sale
Square Footage 2,204 sqft
Price per Sqft $220
Subdivision Lake Terrapin/Ridgefield
MLS Listing ID VAPW2096380
Style Colonial
Bedrooms 3
Full Baths 2
Half Baths 1
HOA Fees $370/qua
HOA Y/N Y
Abv Grd Liv Area 1,650
Year Built 1996
Available Date 2025-06-20
Annual Tax Amount $4,485
Tax Year 2025
Lot Size 2,561 Sqft
Acres 0.06
Property Sub-Type End of Row/Townhouse
Source BRIGHT
Property Description
Discover this stunning end-unit townhome, perfectly situated in a desirable neighborhood. Updated in 2021 with new flooring throughout, this home offers three beautifully finished levels. Step inside to a welcoming foyer with convenient garage access. The main level features a versatile space with a cozy fireplace and a half bath, ideal for use as an office, exercise room, bedroom, or game room. Step out to the brick patio and enjoy the privacy of the fenced backyard.
Upstairs, the expansive living room can be divided into two functional spaces. The gourmet kitchen, complete with a breakfast nook, is perfect for culinary adventures, while the separate dining room can easily transform into a family room. Enjoy moments of relaxation on the shaded deck overlooking the street, complete with a hammock for unwinding after a busy day.
The primary suite boasts a generous walk-in closet, and the hallway bathroom features a dual vanity for added convenience. Ample parking is available with a garage, driveway, and additional spaces just outside the unit. The homeowners' association offers fantastic amenities, including a playground, tennis court, swimming pool, and clubhouse for gatherings. Embrace the great outdoors with a nearby lake and trails perfect for walking, jogging, and biking. This home truly offers the best of modern living in a prime location!
ALMOST EVERYTHING IN THE HOUSE IS FOR SALE TOO.
Location
State VA
County Prince William
Zoning R6
Rooms
Other Rooms Living Room, Dining Room, Kitchen, Den, Foyer, Breakfast Room, Laundry, Office, Storage Room, Utility Room
Basement Full, Front Entrance, Fully Finished, Garage Access, Walkout Level
Interior
Hot Water Natural Gas
Cooling Central A/C, Ceiling Fan(s)
Flooring Carpet, Wood, Vinyl, Laminate Plank
Fireplaces Number 1
Fireplace Y
Heat Source Natural Gas
Exterior
Parking Features Garage - Front Entry, Inside Access
Garage Spaces 2.0
Amenities Available Pool - Outdoor, Tennis Courts, Tot Lots/Playground
Water Access N
Accessibility None
Attached Garage 1
Total Parking Spaces 2
Garage Y
Building
Story 3
Foundation Concrete Perimeter
Sewer Public Sewer
Water Public
Architectural Style Colonial
Level or Stories 3
Additional Building Above Grade, Below Grade
New Construction N
Schools
School District Prince William County Public Schools
Others
Pets Allowed Y
HOA Fee Include Common Area Maintenance,Management,Pool(s),Recreation Facility,Trash,Road Maintenance,Snow Removal
Senior Community No
Tax ID 8091-62-5174
Ownership Fee Simple
SqFt Source Assessor
Acceptable Financing Cash, Conventional, FHA, VA, VHDA
Listing Terms Cash, Conventional, FHA, VA, VHDA
Financing Cash,Conventional,FHA,VA,VHDA
Special Listing Condition Standard
Pets Allowed No Pet Restrictions






